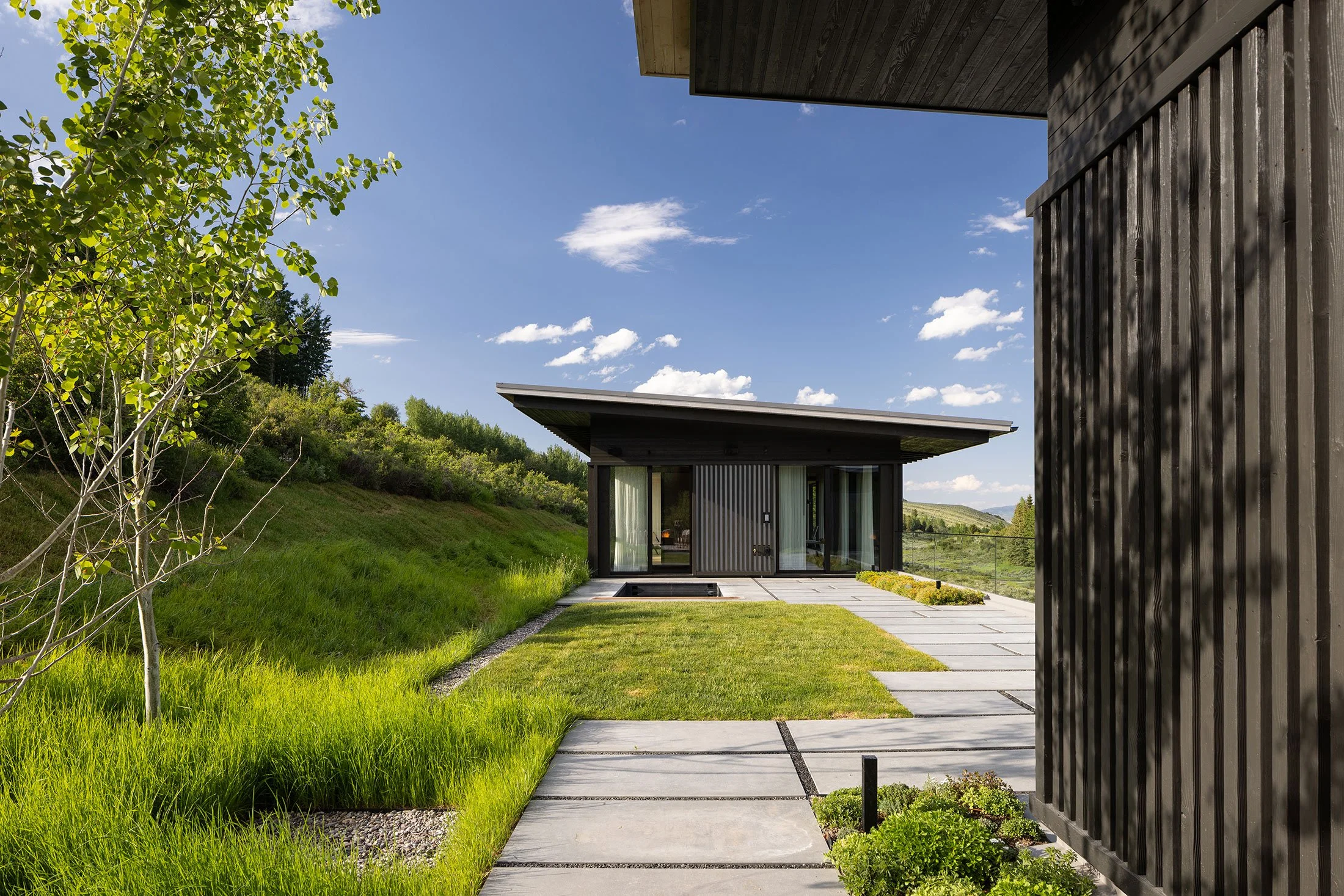
The Guest Wing
While the main wing holds the rhythm of daily life, the guest wing offers complete privacy, set apart with its own dedicated entrance.
Inside, two bedrooms, an office, a comfortable sitting room, and a 1-car garage create a private space that allows guests to come and go with ease. Whether hosting friends, extended family, long-term visitors, or live-in staff, this wing provides independence without compromising comfort or connection.
Surrounded on three sides by floor-to-ceiling windows, the upstairs bedroom offers one of the most breathtaking perspectives in the home. Framed by mountain views and shifting light, the space feels immersive, quiet yet expansive. It’s the kind of room guests never forget.
Bridging the upstairs bedroom and the view-filled office, the sitting room serves as the heart of the guest wing. With a fireplace, kitchenette, and built-in bar, it’s a multifunctional space that adds comfort and flexibility.
The upstairs bathroom is conceived as a modern wet room, open, elemental, and serene. Vesuvius stone flooring grounds the space, while a built-in steam shower adds to the spa-like experience. Just outside, the spa invites a soak under the sky before stepping directly into the warmth of the bathroom.
Ideal for extended stays or staff accommodations, this downstairs suite offers comfort and autonomy within the guest house. It features a private terrace, workspace, walk-in shower, and a unique Japanese wooden soaking tub. The inclusion of a washer and dryer ensures convenience for long-term living.

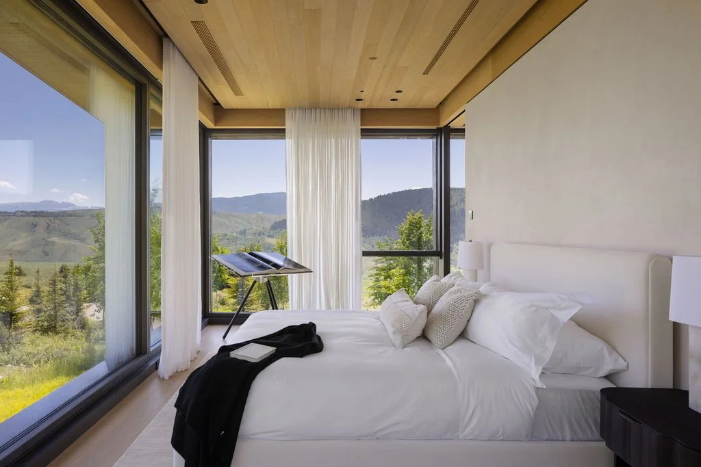
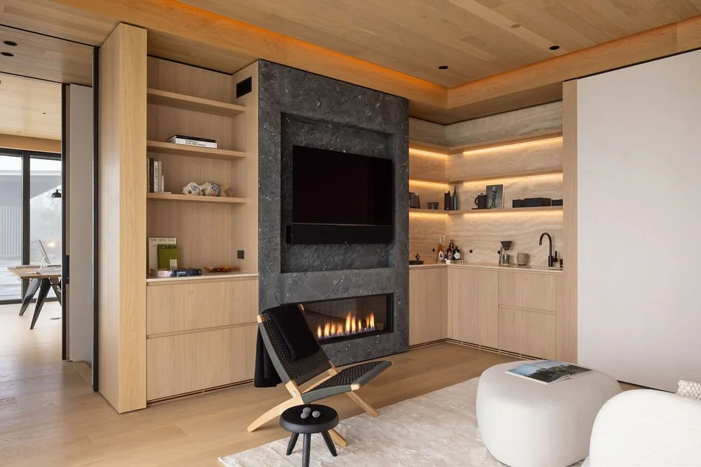
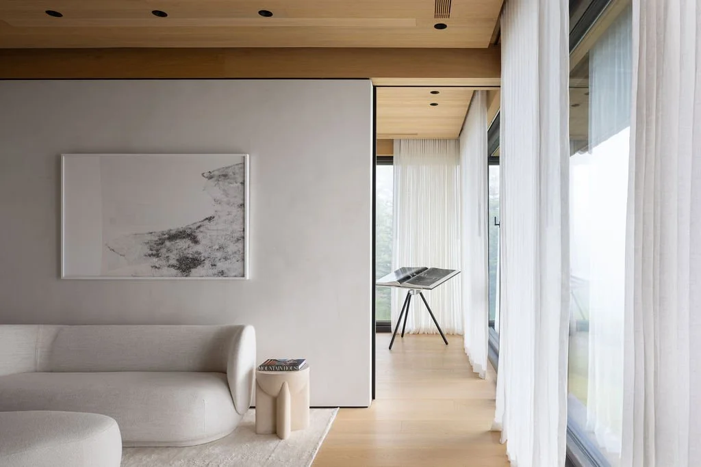
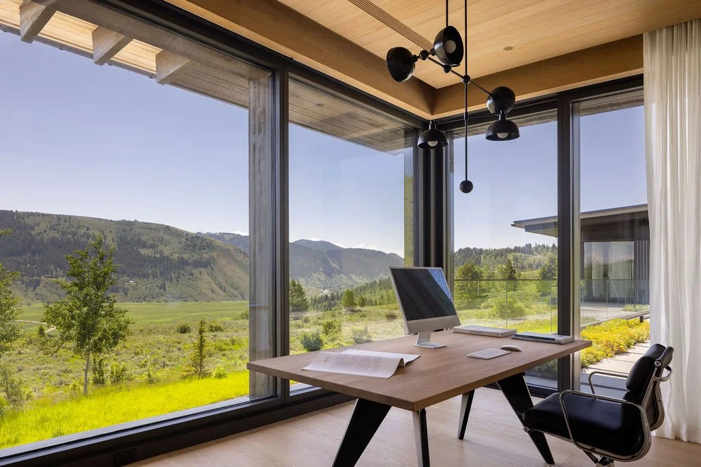
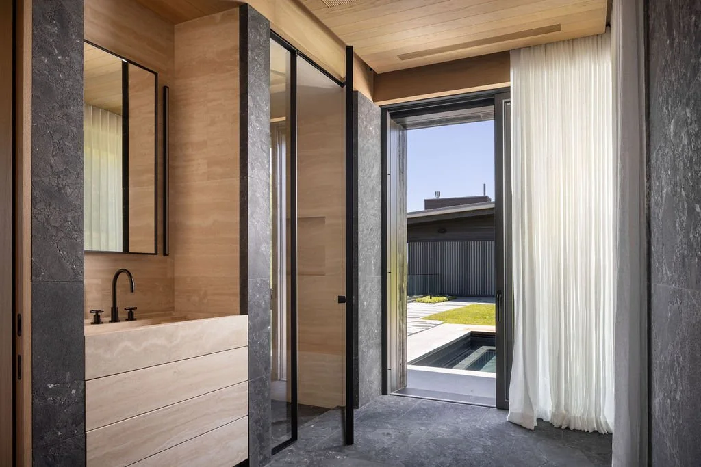
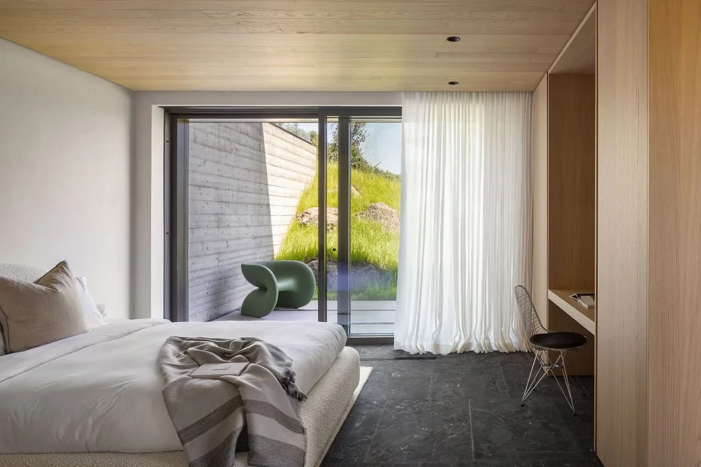
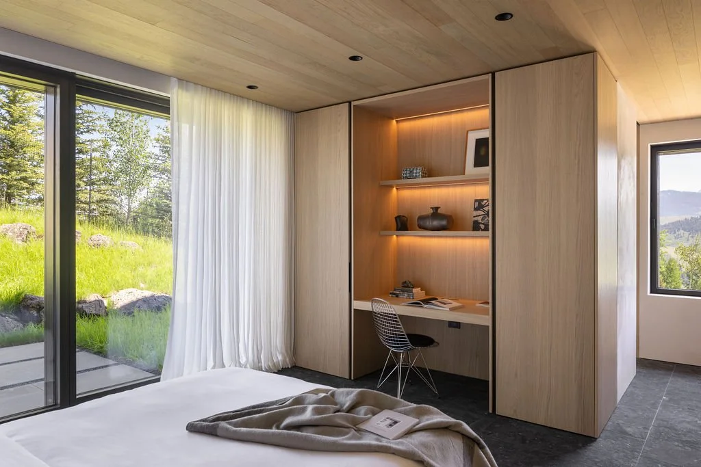
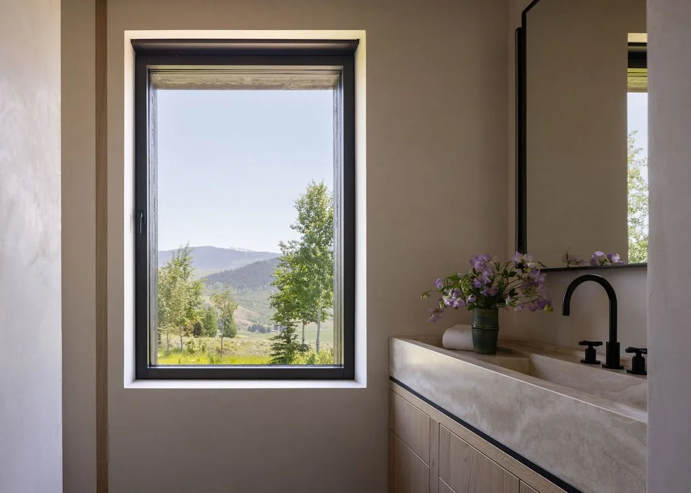
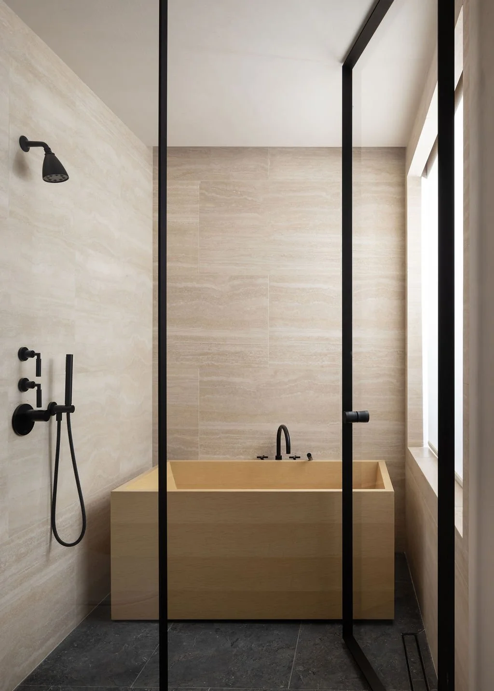
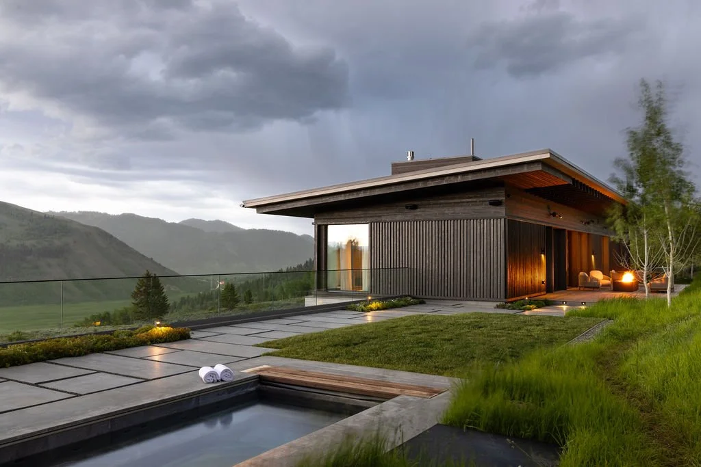
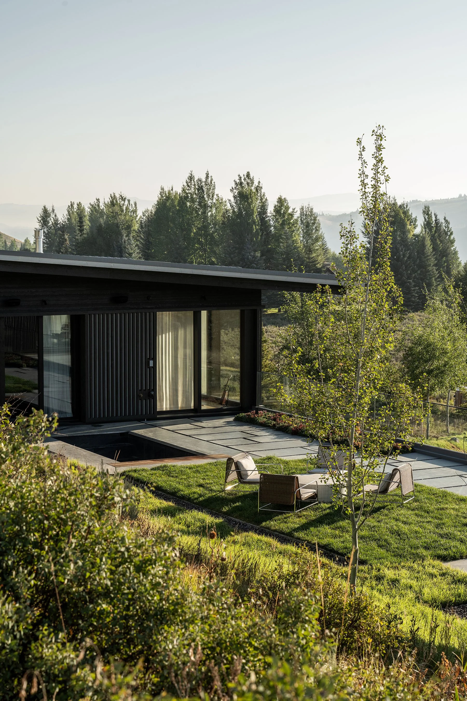
GUEST WING DETAILS
Bedrooms & Bathrooms
2 Bedrooms
2 Bathrooms
Full Bathroom (Downstairs)
Spa-Style Bathroom (Upstairs) with Steam Shower
Japanese-Style Soaking Tub (Unique Wood from Poland)
Downstairs Suite
Private Entrance
Private Patio
Desk/Workspace
Washer & Dryer (GE)
Upstairs
Bedroom with Floor-to-Ceiling Windows on 3 Sides
Office
Living Room with Gas Fireplace
Kitchenette
Built-in Bar
