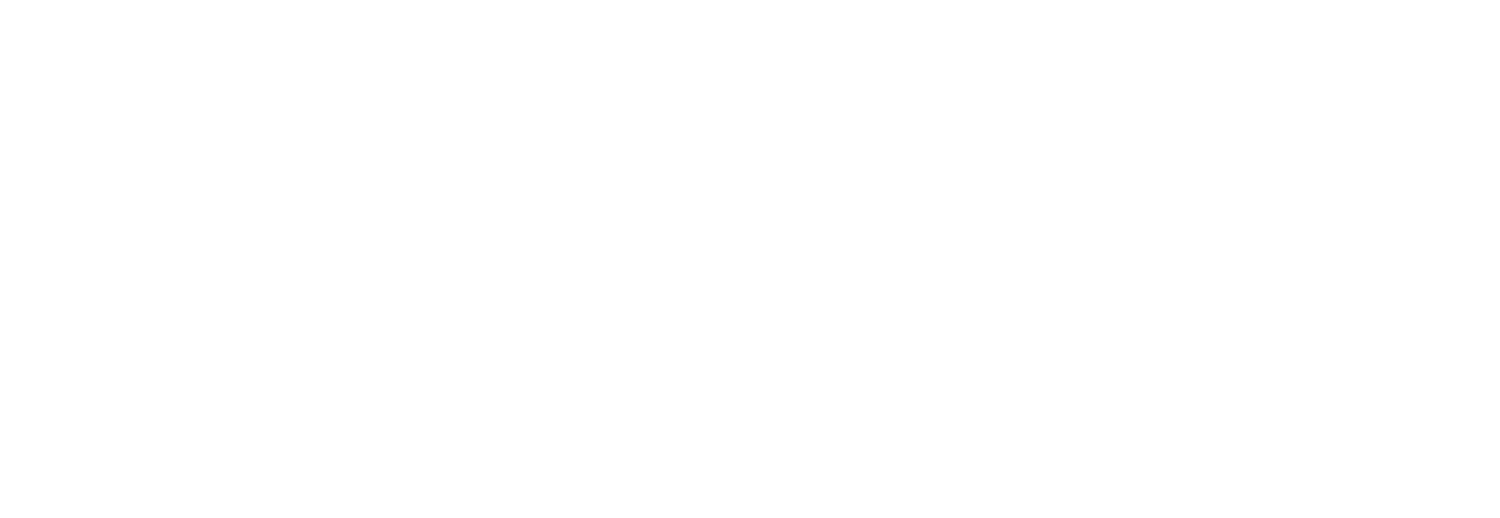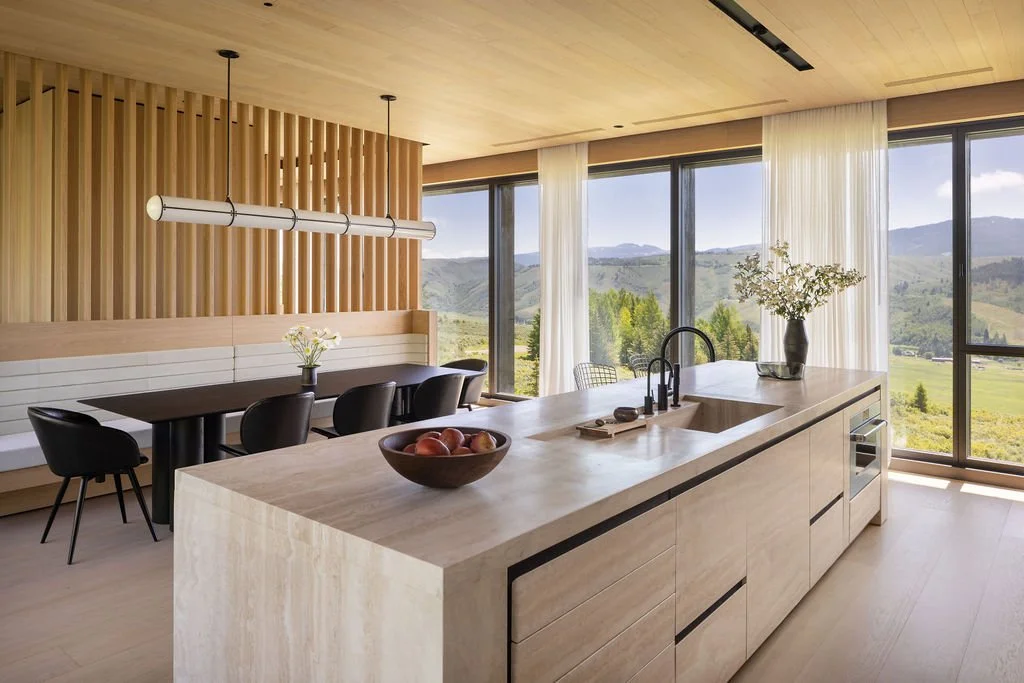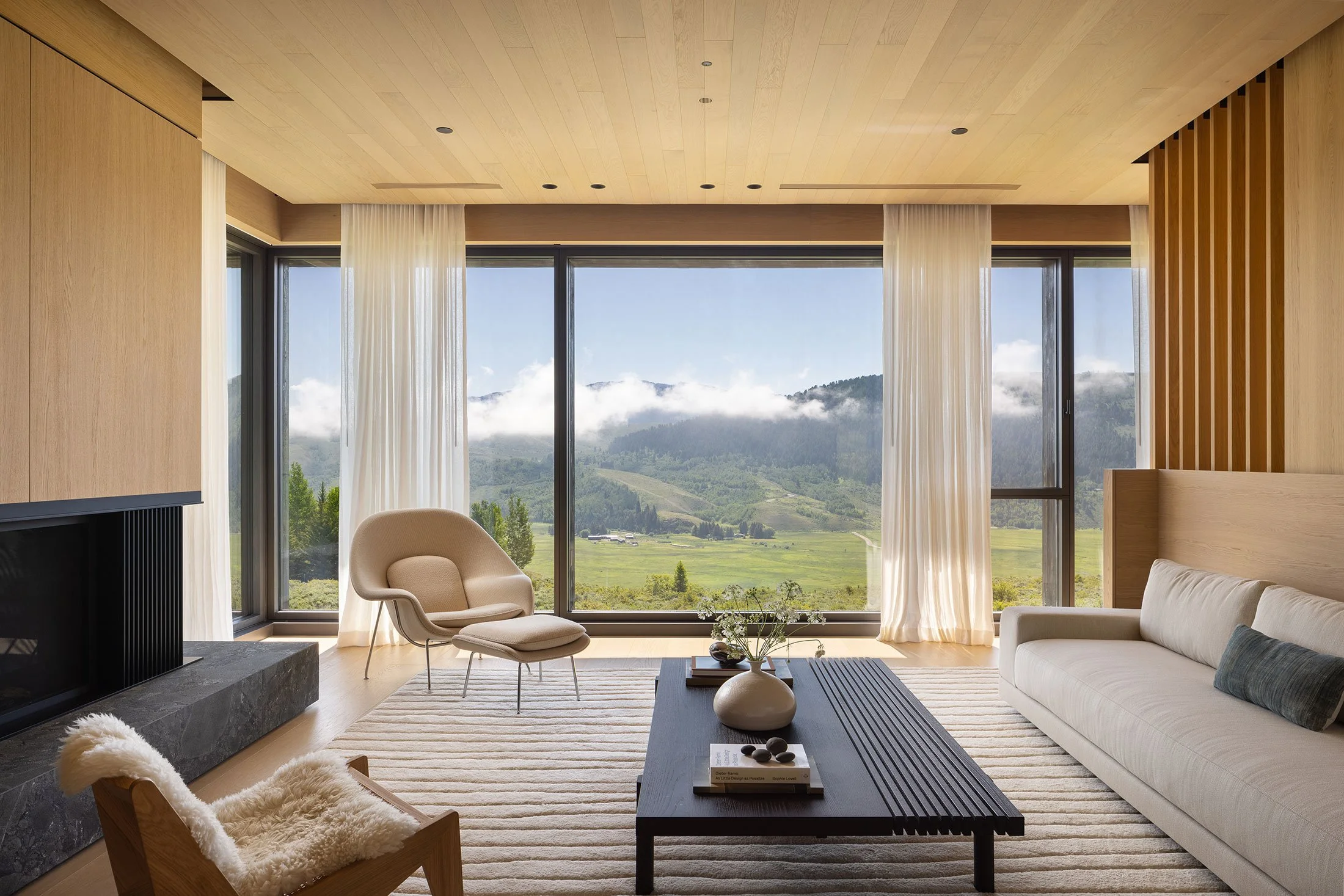
The Main Wing
At the heart of The Sky House lies its main wing, a space where daily living is elevated by intention and design.
This portion of the home includes the primary suite, a refined kitchen, and open living and dining areas, all oriented to maximize natural light and panoramic views of the Sleeping Indian.
Three bedrooms, a gym, and a discreetly integrated elevator complete the wing, offering both flexibility and ease across the home’s layout.
Oak-wrapped walls and travertine floors create a tactile warmth, while Madera ceilings and custom millwork add architectural depth.
Sliding glass doors dissolve the boundaries between indoors and out, extending the living experience onto expansive terraces. From quiet mornings to curated gatherings, the main wing is both a sanctuary and a centerpiece...balanced, beautiful, and thoughtfully composed.
The lower level of The Sky House includes two private guest suites, each with its own ensuite bath and serene finishes. A spacious bonus room, currently configured as a home gym, adds versatility to the floor plan. Whether used for wellness, recreation, or additional sleeping space, this level offers comfort and flexibility in equal measure.

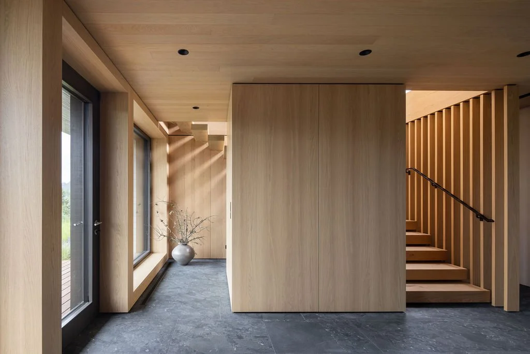



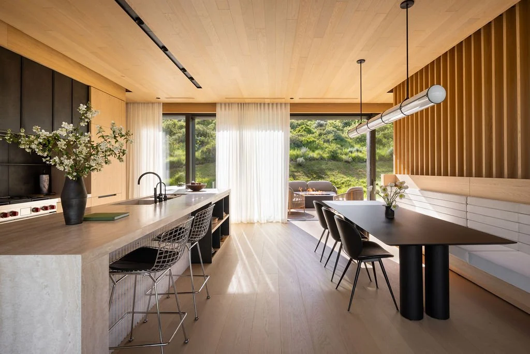
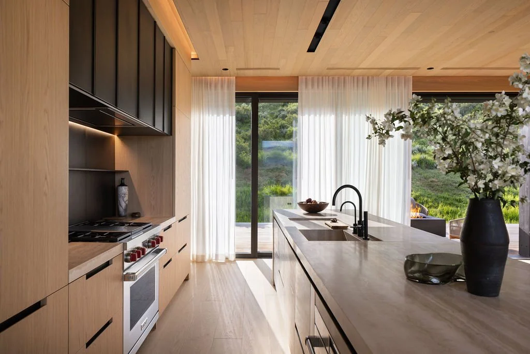
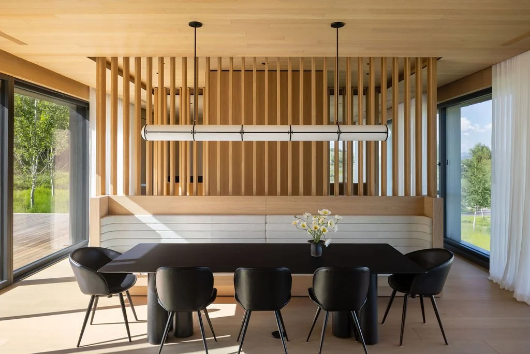

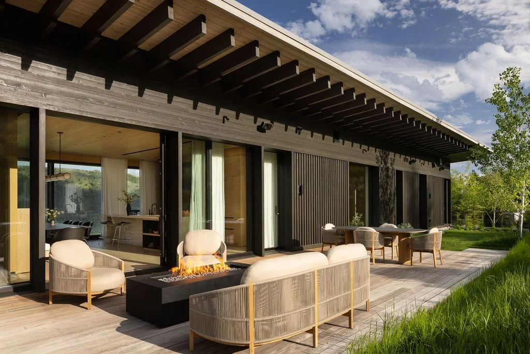

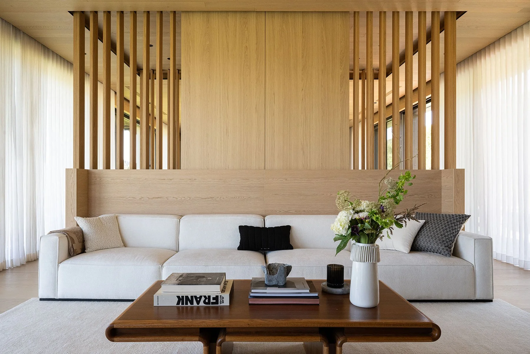
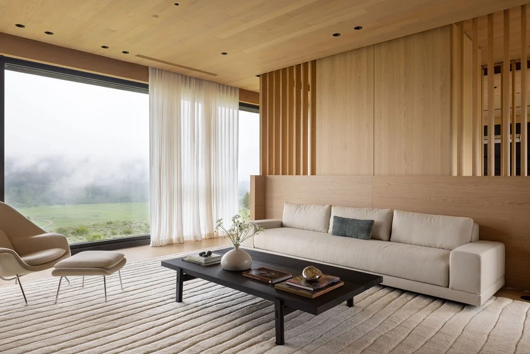
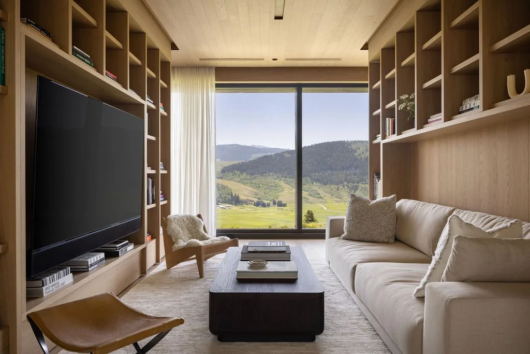

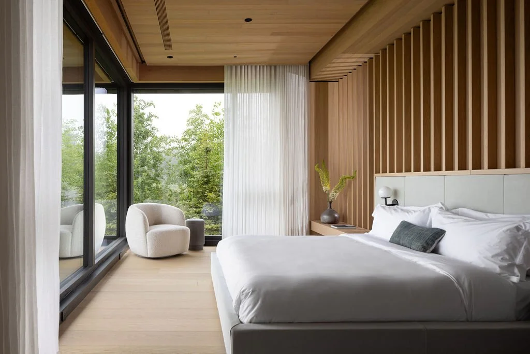
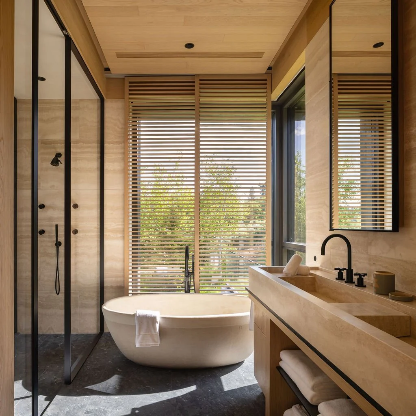
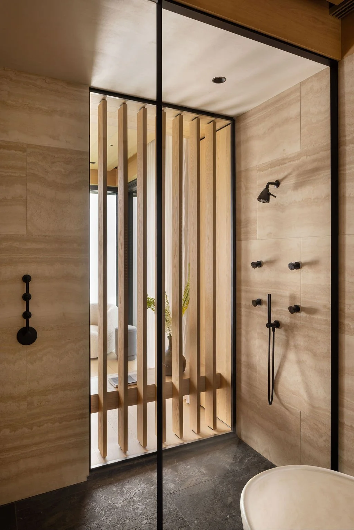
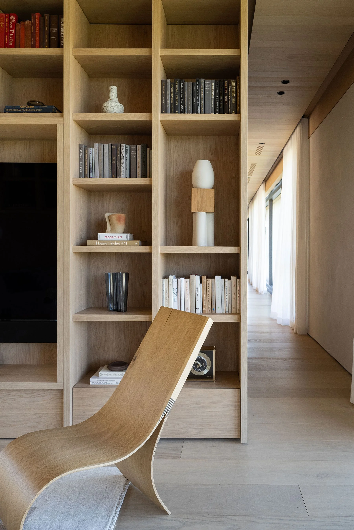
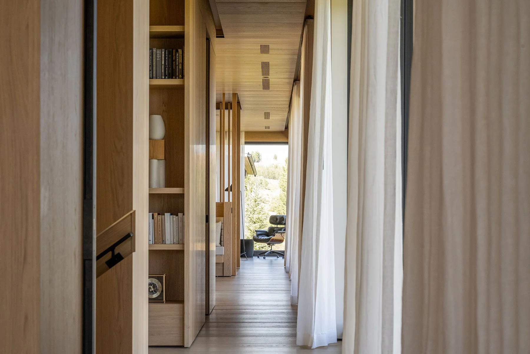
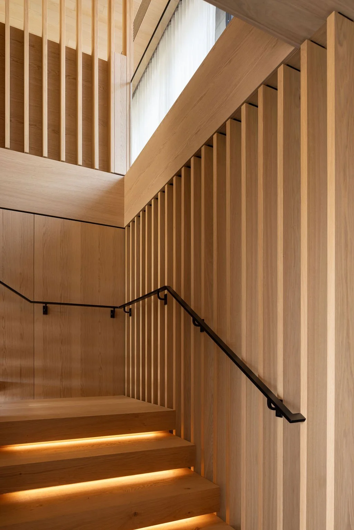

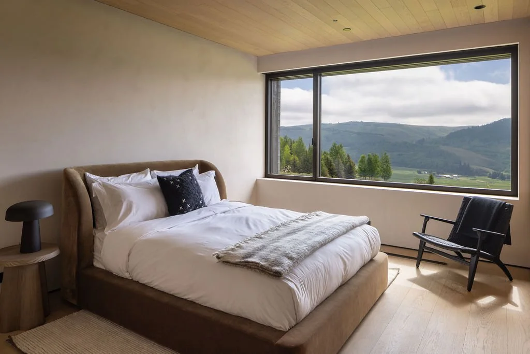
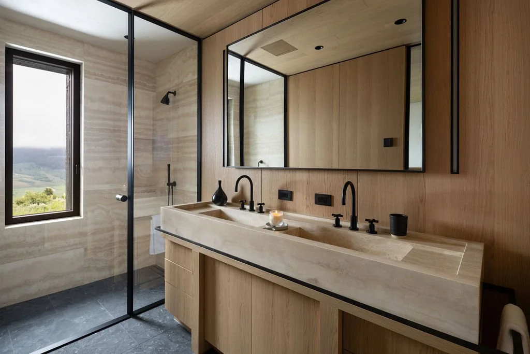
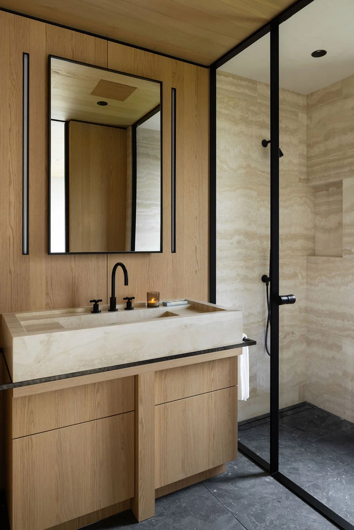
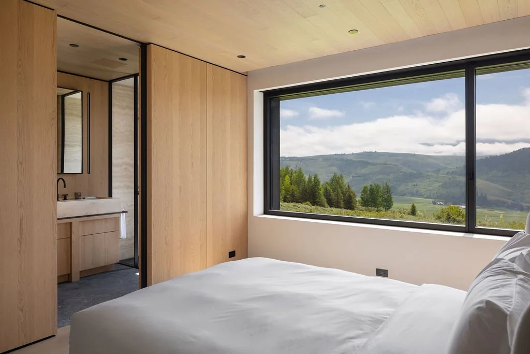
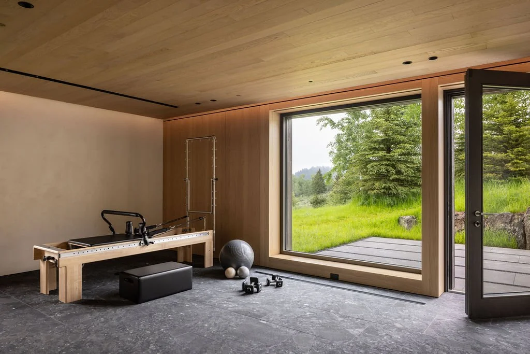


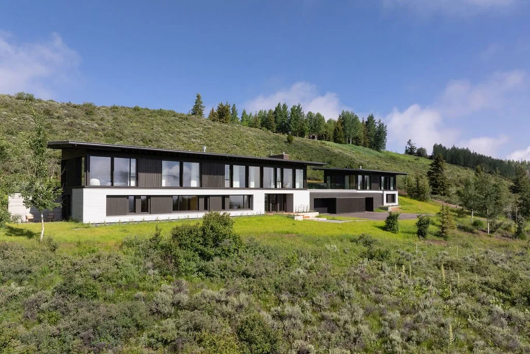
MAIN WING DETAILS
Bedrooms & Bathrooms
3 Bedrooms + Bonus Room
6 Bathrooms
2 Guest Suites
Primary Suite (Upstairs)
Spa-Style Bathroom with Japanese-Style Soaking Tub (Studio Loho, Belgium)
Walk-In Shower
Expansive Closet Space
Kitchen & Dining
Kitchen Appliances:
Range: Wolf 36" Dual Fuel
Oven: Wolf Steam Oven
Refrigerator: Subzero 36"
Dishwashers: Fisher & Paykel 24” Drawer-Style (x2)
Wine Refrigerator: Wolf (in the Pantry)
Dining Space
Living Spaces
Media Room
Living Room with Gas Fireplace
Bonus Room (Currently Configured as a Home Gym)
Custom Built-In Bookshelves with Inlaid Lighting
Additional Features
Full Bathroom (Bonus Room Area)
Laundry Room with Speed Queen Washer & Dryer (x2)
Elevator
Mudroom
Powder Rooms (Upstairs & Downstairs)
White Oak Interior Paneling
